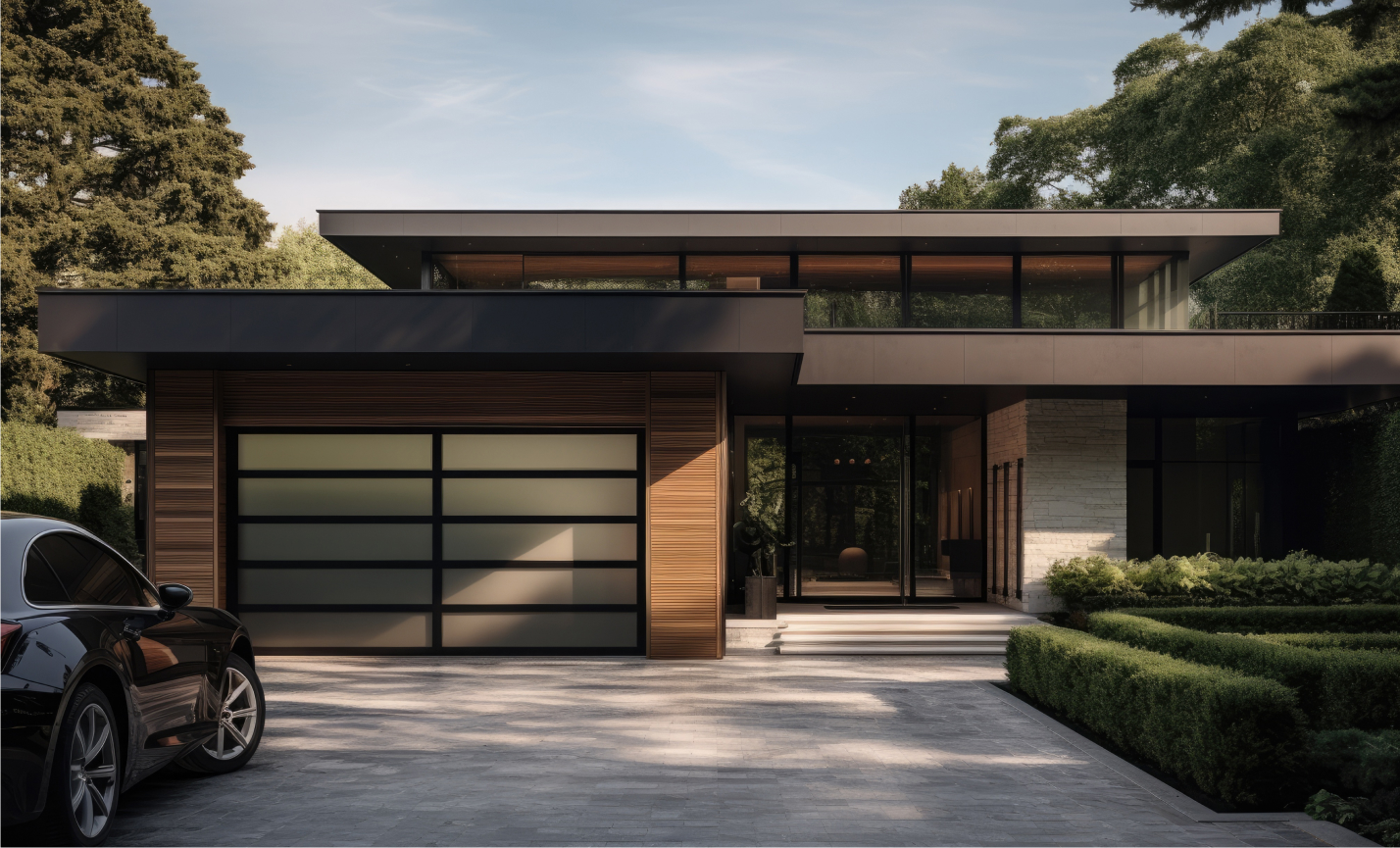Building or Renovating? Here's What You Can Learn From Passive House Design

Passive House has been around for a while, but it’s still an unfamiliar concept for many Aussies.
In this article, we'll talk about what it means to build a “passively” designed home, how you can benefit from Passive House concepts, and how double glazing helps Passive buildings in Australia meet energy efficiency and comfort standards.
What is the Passive House standard?
The Passive House standard, created in Germany during the 90s, is designed to minimise the energy used for heating and cooling.
Passive House standards are performance-based. They don’t specify materials, instead focusing on energy efficiency and indoor comfort. The idea is that the building envelope does all the heavy lifting for heating and cooling, reducing the occupants’ reliance on electricity while regulating indoor temperatures between 20°C and 25°C.
The Benefits of Passive House for Perth homeowners
Energy efficiency
Passive House buildings use around 90% less energy on heating and cooling compared to traditional methods.
Air quality
By using a heat recovery ventilation system, Passive House design delivers clean, filtered air year-round.
Resilience
Passive House design keeps the building comfortable during a power outage in the height of summer or in a wild winter storm.
Easy operation
There are no expensive control systems or complex electronics. The building materials are doing all the work.
Quietness
High-performance double-glazed windows, better insulation, and careful sealing all contribute to reduce noise pollution.
Reduced carbon emissions
Passive House is a proven way to reduce your home’s greenhouse gas emissions, primarily by cutting electricity use.
4 tips to make your home more “Passive”
1. Invest in insulation
Insulation must be continuous around the building to control heat loss and gain. In most Australian cities, the insulation requirements are similar to the National Construction Code or slightly greater.
2. Find and eliminate thermal bridges
Thermal bridges are places in the roof, walls and floor where hot and cold air leak through. They can also cause condensation, mould and cold spots. Construction materials with high conductivity are the biggest culprits when it comes to thermal bridges:
Aluminium.
Steel.
Concrete.
Copper.
3. Install double-glazed doors and windows
Passive House standards call for high-performance windows that limit heat transfer. In particular, you should use double or triple-glazed windows and doors with a consistent seal. Double glazing keeps warm air inside during winter and keeps out the summer heat, reducing heating and cooling requirements by 30-50%.
4. Make it airtight
Airtightness is a cornerstone of Passive House design because it improves indoor air quality and prevents pollutants from entering the building. YourHome recommends using airtight construction materials like orientated strand board (OSB3), plywood or specialised membranes to make your home airtight.
Our tilt-and-turn double-glazed windows use a double rubber seal, eliminating air leakage while letting in plenty of light.
Every Passive House tip helps
Although Passive House is a recognised standard with minimum performance thresholds, it’s not an all-or-nothing approach.
You don’t need to meet all the requirements to keep your home comfortable and reduce electricity bills. Every small step, like installing double-glazed windows, makes a big difference.
Get an instant estimate from ARCO Double Glazing to find out just how affordable energy-efficient double glazing can be
Get a free online quote
Use our simple online calculator to receive an instant estimation for your project. Please note the instant estimate is for white frames and doesn't include installation or accessories. Prices are subject to change.